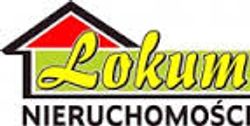Mieszkanie 104 m², Szczecin, Centrum, al. Piastów



















mieszkanie • na sprzedaż • rynek wtórny • Szczecin • Centrum • al. Piastów
850 000 zł
• 104 m²
8 173 zł za m2
8 173 zł za m2
4 pokoje • 1 łazienka • 1 piętro • budynek 3 piętrowy • Rok budowy: 1926
Kontakt
Centrum, w zadbanej kamienicy na I piętrze mieszkanie po remoncie kapitalnym z oryginalną sztukaterią w jednym pokoju i zachowaną stolarką drzwiową, odrestaurowaną z oryginalnymi klamkami i witrażami. Mieszkanie klimatyczne i wygodne. Wysokość 3,25 m. Wymieniona instalacja elektryczna, grzewcza, wodno - kanalizacyjna, ściany w gładzi, świeżo malowane. Pokoje o powierzchni 22,02 m2 z kominkiem, 22,7 m2, 22 m2, 8,18 m2, z trzeciego pokoju przejście do łazienki, a z niego do 4 pokoju. Z pokoju wyjście na balkon od strony ulicy, z kuchni wyjście na balkon od strony zadbanego podwórka. W kuchni meble w zabudowie, powierzchnia kuchni 9,6 m2. W łazience o powierzchni 5 m2, okno, wanna, umywalka, WC. Mały pokój przy wejściu o powierzchni 4,96 m2, który może być garderobą lub gabinetem. Okna nowe, PCV z parapetami z konglomeratu marmurowego. Drzwi wejściowe antywłamaniowe, instalacja alarmowa. Bardzo ciekawe do zamieszkania jak i na biuro.
Center, in a well-kept tenement house on the first floor, apartment after major renovation with original stucco in one room and preserved door joinery, restored with original door handles and stained glass. Atmospheric and comfortable apartment. Height 3.25 m. Replaced electrical, heating, water and sewage installations, smooth walls, freshly painted. Rooms with an area of 22.02 m2 with a fireplace, 22.7 m2, 22 m2, 8.18 m2, from the third room passage to the bathroom, and from it to the 4th room. From the room exit to the balcony from the street side, from the kitchen exit to the balcony from the side of the well-kept yard. In the kitchen, built-in furniture, kitchen area 9.6 m2. In the bathroom with an area of 5 m2, window, bathtub, washbasin, toilet. Small room at the entrance with an area of 4.96 m2, which can be a wardrobe or study. New windows, PVC with window sills made of marble conglomerate. Anti-burglary entrance door, alarm system. Very interesting for living and for an office.
Center, in a well-kept tenement house on the first floor, apartment after major renovation with original stucco in one room and preserved door joinery, restored with original door handles and stained glass. Atmospheric and comfortable apartment. Height 3.25 m. Replaced electrical, heating, water and sewage installations, smooth walls, freshly painted. Rooms with an area of 22.02 m2 with a fireplace, 22.7 m2, 22 m2, 8.18 m2, from the third room passage to the bathroom, and from it to the 4th room. From the room exit to the balcony from the street side, from the kitchen exit to the balcony from the side of the well-kept yard. In the kitchen, built-in furniture, kitchen area 9.6 m2. In the bathroom with an area of 5 m2, window, bathtub, washbasin, toilet. Small room at the entrance with an area of 4.96 m2, which can be a wardrobe or study. New windows, PVC with window sills made of marble conglomerate. Anti-burglary entrance door, alarm system. Very interesting for living and for an office.
- powierzchnia: 104 m2
- piętro: 1 piętro
- liczba pięter w budynku: 3 piętrowy
- liczba pokoi: 4 pokoje
- liczba łazienek: 1 łazienka
- kuchnia: zamknięta
- dojazd: asfaltowy
- rok budowy: 1926
- ogrzewanie: gazowe
- numer oferty: FKT24801
- data ostatniej aktualizacji: 19 Grudzień 2025
Dane kontaktowe

LOKUM NIERUCHOMOŚCI
al. Wyzwolenia 4A/170-553 Szczecin
tel: +48 91 812 30 88
tel: +48 886 169 788
LOKUM NIERUCHOMOSCI
tel: +48 91 812 30 88
tel: +48 662 220 876
Osoba do kontaktu: LOKUM NIERUCHOMOSCI
Instrukcje kontaktowe: LOKUM NIERUCHOMOSCI telefoniczny/ osobisty / mail














