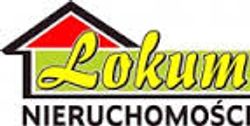Gabinet do wynajęcia, 450 m², Szczecin



gabinet • do wynajęcia • rynek pierwotny • Szczecin • Pogodno
40 000 zł
• 450 m²
89 zł za m2
89 zł za m2
parter • budynek 3 piętrowy • Rok budowy: 2024
Kontakt
Budynek z windą, trzykondygnacyjny o powierzchni 450 m2 przeznaczony jest w całości na wynajem przygotowany m.in. na gabinety. Atrakcyjna, nowoczesna architektura. Teren posesji ogrodzony zamknięty i oświetlony. W projekcie przewidziano sześć miejsc parkingowych.
Obecnie jest w stanie surowym otwartym - bez ścian działowych -pozwalającym na dowolną aranżację przez przyszłego najemcę.
Wykończona została klatka schodowa. Wykonano okablowanie strukturalne oraz instalacje wodno - kanalizacyjne, monitoring i system alarmowy oraz zainstalowano dostęp do internetu.
Wdrożono wiele elementów, które zostaną spięte w system zarządzania budynkiem (BMS).
Ogrzewanie i klimatyzacja zapewniają pompy ciepła. Zainstalowana jest także instalacja fotowoltaiczna na dachu.
Zgodnie z pozwoleniem na budowę budynek może być przeznaczony na biura lub usługi - zgodnie z Miejscowym Planem Zagospodarowania Przestrzennego.
Jednak na etapie projektu i wykonania zwrócono uwagę na ważne elementy specyficzne dla świadczenia usług medycznych tj.
- wymiary klatki schodowej,
- wysokość pomieszczeń,
- doświetlenie,
- studnia próbek.
W chwili obecnej kończone są prace dla tego etapu. Nie występowano jeszcze o pozwolenie na użytkowanie.
Daje to możliwość najemcy na kontynuację prac w ramach obecnego pozwolenia na budowę.
The building with a lift, three-storey with an area of 450 m2 is intended entirely for rent, prepared, among others, for offices. Attractive, modern architecture. The area of the property is fenced, closed and lit. The project provides for six parking spaces. Currently, it is in an open shell state - without partition walls - allowing for any arrangement by the future tenant. The staircase has been finished. Structured cabling and water and sewage installations, monitoring and an alarm system have been installed, and Internet access has been installed. Many elements have been implemented that will be connected into the building management system (BMS). Heating and air conditioning are provided by heat pumps. A photovoltaic installation is also installed on the roof. According to the building permit, the building can be used for offices or services - in accordance with the Local Spatial Development Plan. However, at the design and implementation stage, attention was paid to important elements specific to the provision of medical services, i.e. - dimensions of the staircase, - height of the rooms, - lighting, - sample well. Currently, the works for this stage are being completed. An occupancy permit has not been applied for yet. This gives the tenant the opportunity to continue the works within the current building permit.
Obecnie jest w stanie surowym otwartym - bez ścian działowych -pozwalającym na dowolną aranżację przez przyszłego najemcę.
Wykończona została klatka schodowa. Wykonano okablowanie strukturalne oraz instalacje wodno - kanalizacyjne, monitoring i system alarmowy oraz zainstalowano dostęp do internetu.
Wdrożono wiele elementów, które zostaną spięte w system zarządzania budynkiem (BMS).
Ogrzewanie i klimatyzacja zapewniają pompy ciepła. Zainstalowana jest także instalacja fotowoltaiczna na dachu.
Zgodnie z pozwoleniem na budowę budynek może być przeznaczony na biura lub usługi - zgodnie z Miejscowym Planem Zagospodarowania Przestrzennego.
Jednak na etapie projektu i wykonania zwrócono uwagę na ważne elementy specyficzne dla świadczenia usług medycznych tj.
- wymiary klatki schodowej,
- wysokość pomieszczeń,
- doświetlenie,
- studnia próbek.
W chwili obecnej kończone są prace dla tego etapu. Nie występowano jeszcze o pozwolenie na użytkowanie.
Daje to możliwość najemcy na kontynuację prac w ramach obecnego pozwolenia na budowę.
The building with a lift, three-storey with an area of 450 m2 is intended entirely for rent, prepared, among others, for offices. Attractive, modern architecture. The area of the property is fenced, closed and lit. The project provides for six parking spaces. Currently, it is in an open shell state - without partition walls - allowing for any arrangement by the future tenant. The staircase has been finished. Structured cabling and water and sewage installations, monitoring and an alarm system have been installed, and Internet access has been installed. Many elements have been implemented that will be connected into the building management system (BMS). Heating and air conditioning are provided by heat pumps. A photovoltaic installation is also installed on the roof. According to the building permit, the building can be used for offices or services - in accordance with the Local Spatial Development Plan. However, at the design and implementation stage, attention was paid to important elements specific to the provision of medical services, i.e. - dimensions of the staircase, - height of the rooms, - lighting, - sample well. Currently, the works for this stage are being completed. An occupancy permit has not been applied for yet. This gives the tenant the opportunity to continue the works within the current building permit.
- powierzchnia: 450 m2
- piętro: parter
- liczba pięter w budynku: 3 piętrowy
- ogrodzenie: ogrodzona
- dojazd: asfaltowy
- rok budowy: 2024
- numer oferty: FKT24730
- data ostatniej aktualizacji: 20 Marzec 2025
Dane kontaktowe

LOKUM NIERUCHOMOŚCI
al. Wyzwolenia 4A/1 70-553 Szczecin
tel: +48 91 812 30 88
tel: +48 886 169 788

LOKUM NIERUCHOMOSCI
tel: +48 91 812 30 88
tel: +48 662 220 876
Osoba do kontaktu: LOKUM NIERUCHOMOSCI
Instrukcje kontaktowe: LOKUM NIERUCHOMOSCI telefoniczny/ osobisty / mail










