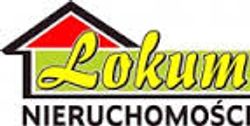Mieszkanie 40,9 m², Dziwnów


mieszkanie • na sprzedaż • rynek pierwotny • Dziwnów
777 100 zł
• 40,9 m²
19 000 zł za m2
19 000 zł za m2
2 pokoje • 1 łazienka • parter • budynek 4 piętrowy • Rok budowy: 2025
Kontakt
Apartament o powierzchni 40,9 m2 na parterze z tarasem o powierzchni 18 m2 z widokiem na Zatokę Wrzosowską w budynku położonym nad morzem w pierwszej linii. Pokój dzienny z aneksem kuchennym 23 m2, sypialnia 10,7 m2. Przedpokój 3,5 m2. Łazienka 3,7 m2. Kameralna inwestycja obejmująca dwa budynki o wyjątkowej architekturze położone w idealnej lokalizacji, w pierwszej linii zabudowy, z widokiem na Morze Bałtyckie z jednej strony oraz rzekę Dziwną i Zatokę Wrzosowską z drugiej. Inwestycja oddalona jest od morza jedynie o 60 m, a zejście na plażę bezpośrednio z terenu inwestycji spełni oczekiwania najbardziej wymagających Klientów. Możliwość wykończenia na życzenie klientów i zarządzanie najmem. W garażu podziemnym stacje do ładowania samochodów elektrycznych. Zjazd do garażu windą. Cena miejsca postojowego w garażu podziemnym 80.000 zł.
W czteropiętrowych budynkach powstało 68 funkcjonalnych apartamentów o zróżnicowanym metrażu od 36 m² do 100 m². Do części apartamentów zlokalizowanych na parterze przynależą bezobsługowe ogródki, a do apartamentów na wyższych kondygnacjach przestronne balkony lub tarasy. W obiekcie przewidziano suchą saunę, siłownię i Kidsclub. Mieszkanie jest już dostępne, możliwość wykończenia pod klucz.
Apartment with an area of 40.9 m2 on the ground floor with a terrace of 18 m2 overlooking the Wrzosowska Bay in a building located by the sea in the first line. Living room with kitchenette 23 m2, bedroom 10.7 m2. Hall 3.5 m2. Bathroom 3.7 m2. An intimate investment consisting of two buildings with unique architecture located in an ideal location, in the first line of development, with a view of the Baltic Sea on one side and the Dziwna River and Wrzosowska Bay on the other. The investment is only 60 m from the sea, and access to the beach directly from the investment site will meet the expectations of the most demanding customers. Possibility of finishing at the request of customers and lease management. In the underground garage there are charging stations for electric cars. Access to the garage by elevator. The price of a parking space in the underground garage is PLN 80,000. In four-story buildings, 68 functional apartments with various sizes from 36 m² to 100 m² were created. Some of the apartments located on the ground floor have unattended gardens, and apartments on higher floors have spacious balconies or terraces. The facility provides a dry sauna, gym and Kidsclub. The apartment is already available, turnkey finishing possible.
W czteropiętrowych budynkach powstało 68 funkcjonalnych apartamentów o zróżnicowanym metrażu od 36 m² do 100 m². Do części apartamentów zlokalizowanych na parterze przynależą bezobsługowe ogródki, a do apartamentów na wyższych kondygnacjach przestronne balkony lub tarasy. W obiekcie przewidziano suchą saunę, siłownię i Kidsclub. Mieszkanie jest już dostępne, możliwość wykończenia pod klucz.
Apartment with an area of 40.9 m2 on the ground floor with a terrace of 18 m2 overlooking the Wrzosowska Bay in a building located by the sea in the first line. Living room with kitchenette 23 m2, bedroom 10.7 m2. Hall 3.5 m2. Bathroom 3.7 m2. An intimate investment consisting of two buildings with unique architecture located in an ideal location, in the first line of development, with a view of the Baltic Sea on one side and the Dziwna River and Wrzosowska Bay on the other. The investment is only 60 m from the sea, and access to the beach directly from the investment site will meet the expectations of the most demanding customers. Possibility of finishing at the request of customers and lease management. In the underground garage there are charging stations for electric cars. Access to the garage by elevator. The price of a parking space in the underground garage is PLN 80,000. In four-story buildings, 68 functional apartments with various sizes from 36 m² to 100 m² were created. Some of the apartments located on the ground floor have unattended gardens, and apartments on higher floors have spacious balconies or terraces. The facility provides a dry sauna, gym and Kidsclub. The apartment is already available, turnkey finishing possible.
- powierzchnia: 40,9 m2
- piętro: parter
- liczba pięter w budynku: 4 piętrowy
- liczba pokoi: 2 pokoje
- liczba łazienek: 1 łazienka
- kuchnia: aneks
- dojazd: asfaltowy
- rok budowy: 2025
- ogrzewanie: własne
- numer oferty: FKT24766
Dane kontaktowe

LOKUM NIERUCHOMOŚCI
al. Wyzwolenia 4A/1 70-553 Szczecin
tel: +48 91 812 30 88
tel: +48 886 169 788

LOKUM NIERUCHOMOSCI
tel: +48 91 812 30 88
tel: +48 662 220 876
Osoba do kontaktu: LOKUM NIERUCHOMOSCI
Instrukcje kontaktowe: LOKUM NIERUCHOMOSCI telefoniczny/ osobisty / mail










